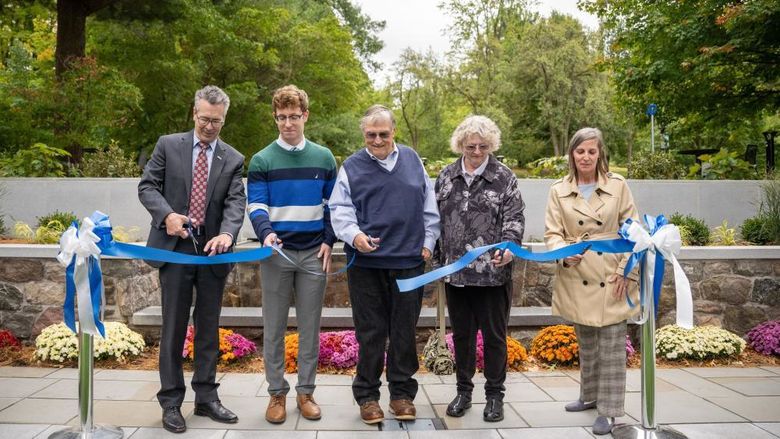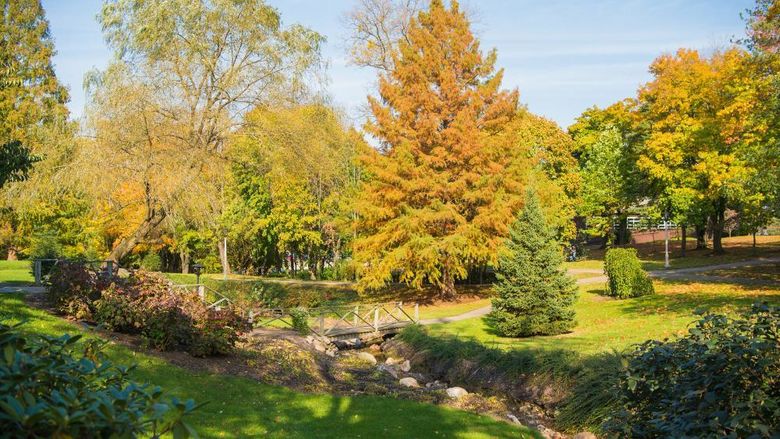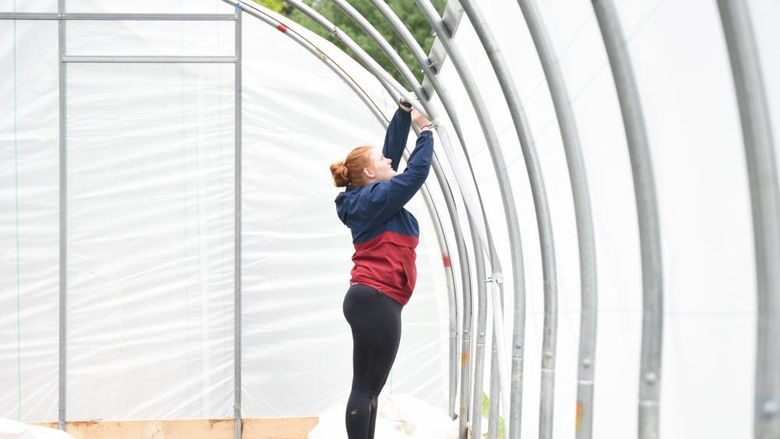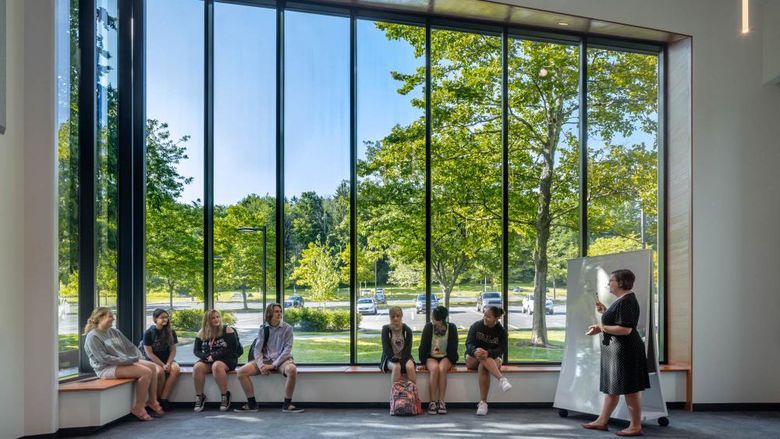
The team that designed Penn State Behrend's new Erie Hall used an architectural mockup to test the color and fit of the materials they selected.
ERIE, Pa. — Five months before contractors hung fiber-cement siding on the walls of the new Erie Hall, the $28.2 million fitness and recreation center that will soon open at Penn State Behrend, they put several panels on an architectural mockup — a 10-foot-tall model that was built to test the colors and fit of the materials that had been selected for the project.
The look wasn’t quite right. The architects had selected two shades for the siding, which sits on a stone base on the new building’s exterior walls. The black panels looked good, but the gray panels, which would be used in narrower spaces on the building’s north and east walls, were lighter than expected.
“Early in the design process, when we pick the materials that we want to work with, we’re looking at them on a small scale — basically, my iPad,” said Sally Ferrell, the lead architect on the project. “That doesn’t always translate, on-site. You need to see the building in context — how the trees shade it, and the texture and play of colors as the light changes. The building will look different in the rain and shade and snow than it does on a sunny day.”
After seeing the mockup, the Erie Hall team chose a darker gray for the siding.
“That’s how the process should work,” said Ferrell, a 2014 Penn State graduate who is now based in Boston, with Sasaki Associates. “If the mockup looks good, it’s an affirmation of the design. If there is a problem, however, you want to know that early on, before you get too far into the construction.”
Ferrell used the mockup to select the mortar that would be used near the building’s stone base. Masons used it to test-fit samples of the stone, checking the angle of the cuts and the seam where the stone connected to the siding.
“The transitions on a building — the corners, and the points where different materials connect — can be tricky,” Ferrell said. “A lot of that can be worked out on the mockup.”
To accurately model a building’s look, architects try to place mockups on or near the construction site. For previous projects at Penn State Behrend, including the construction of Trippe Hall and the renovation and expansion of the Federal House, the new home for the Susan Hirt Hagen Center for Community Outreach, Research and Evaluation (CORE), the project teams built the mockups on the work sites, inside the construction fencing.
For Erie Hall, which is near the entrance to the Behrend campus and is certain to be a hub of student activity, the project managers wanted a more visible mockup. They chose a space next to Metzgar Center, where prospective students begin their tours of the college.
“This project moved forward because of a financial commitment by our students, who saw a need for more recreational space and committed funding from the Student Initiated Fee to make that happen,” said Ken Miller, senior director of administration and student affairs. “The mockup was a way to keep the campus engaged, and to allow more people to see the design and material choices that go into building a facility like this.”
Many of the students he talked with didn’t initially understand the purpose of the mockup. Some thought it was a guard shack, or a walk-up booth for an ATM.
“It served an architectural purpose, and it helped us anticipate and correct some issues with the construction,” Miller said. “It also created opportunities for us to talk about the project and get students excited about what’s to come. As different features were added to the mockup, we got a better sense of how this building would take shape and how much it will change our students’ experience here.”
Robb Frederick
Director of Strategic Communications, Penn State Behrend





