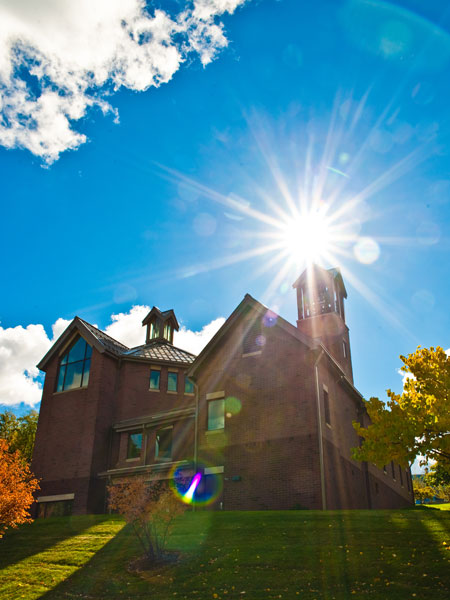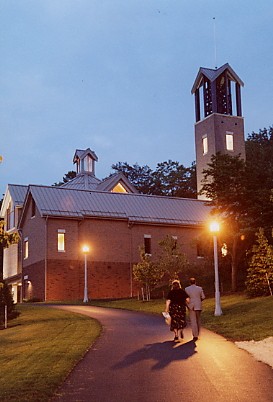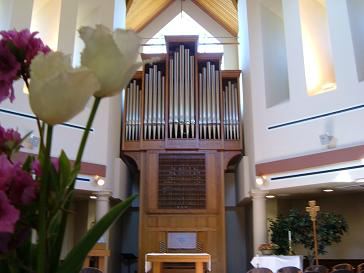 The multi-faith chapel at Penn State Erie, The Behrend College, was a gift of Larry and Kathryn Smith, longtime friends of the college and its students. Larry Smith was the president and owner of Automation Devices, Incorporated, in Fairview, PA. The Smiths faced illness and tragedy in their lives, and they felt that God had carried them through troubled times. In gratitude for such grace, they provided funds to build a place of worship for the students at Penn State Behrend.
The multi-faith chapel at Penn State Erie, The Behrend College, was a gift of Larry and Kathryn Smith, longtime friends of the college and its students. Larry Smith was the president and owner of Automation Devices, Incorporated, in Fairview, PA. The Smiths faced illness and tragedy in their lives, and they felt that God had carried them through troubled times. In gratitude for such grace, they provided funds to build a place of worship for the students at Penn State Behrend.
The bell tower and carillon are the gift of the late Floyd and Juanita Smith, parents of Larry Smith. On one of Floyd Smith’s visits to Penn State Behrend, he asked Provost and Dean John Lilley where to find the bell tower. When John replied that Penn State Behrend didn’t have one, Floyd remarked, “Every University needs a bell tower!” At the time of his death, Floyd designated funds that were later used to build the bell tower and carillon.
As the chapel began to take shape, Larry and Kathryn Smith also felt that an organ would add to the spiritual impact of worship there. They gave a custom-made mechanical tracker pipe organ in honor of their daughter, Colleen, and their son, Kevin.
On September 29, 2001, Kevin Smith and his bride, Julie, were the first couple to be married in the Larry and Kathryn Smith Chapel. On December 12, 2001, a portion of the ashes of Floyd and Juanita Smith were placed in the columbarium in the Smith Chapel.
Design
 The chapel’s octagonal sanctuary is 48 feet wide east to west and 53 feet wide north to south. It has moveable seating for up to 150 people. Its dramatic ceiling is 52 feet from the floor to the highest peak and is constructed of Douglas fir.
The chapel’s octagonal sanctuary is 48 feet wide east to west and 53 feet wide north to south. It has moveable seating for up to 150 people. Its dramatic ceiling is 52 feet from the floor to the highest peak and is constructed of Douglas fir.
The altar is moveable and can be placed at almost any location within the worship space. Because this is a multi-faith chapel, there are no permanent ornaments or hangings specific to any religious belief.
Those who come to lead worship services are asked to bring any vestments or church furnishings specific to their service. These items may be stored in the sacristy, a room adjacent to the worship space.
The upper level of the chapel includes offices for the staff members. The lower level of the chapel includes a gathering area for receptions and conversation and a conference room for meetings.
An elevator is included to ensure that the chapel is accessible to all.
The Smith Chapel is constructed of brick manufactured by the Glen-Gery Brick Company. It is a utility brick, larger than brick used in residential construction.
Two colors of brick were used: Heartland Series Adrian and Heartland Series Shelby. The same types of brick were used on the inside and the outside of the building.
The architects for the Smith Chapel were Noelker and Hull Associates, Inc., of Chambersburg, Pennsylvania. They are the same firm that designed the chapel at Camp David, Maryland, the retreat of America’s Presidents.
Perry Construction Company of Erie completed the construction and landscaping design was prepared by Werley and Associates.
If you visit the Smith Chapel in the spring, you will see hundreds of daffodils blooming. They are the gift of Rick and Noreen Griffith, who also came and planted the bulbs in the fall of 2001.
Organ

The organ for the Smith Chapel was constructed by the Martin Ott Pipe Organ Company of St. Louis, Missouri over a period of two and one-half years. The company represents three generations of organ builders. This is the one-hundredth organ made by the Martin Ott Company.
With a design specific to the construction of the chapel, the organ has twenty-three rows of pipes and twenty-one stops, or types of sound, available. The organ case, with mortise and tenon construction, is oak. Most of the 1,208 pipes were built by a German pipe-maker, but the wind reservoir and the toe studs were built by Organ Supply Industries in Erie. The organ was completed in June 2003.
Throughout the year, organ recitals are often held as part of the Smith Music Series.